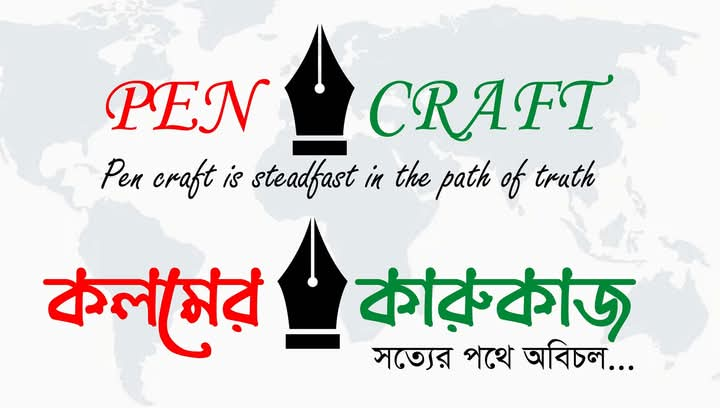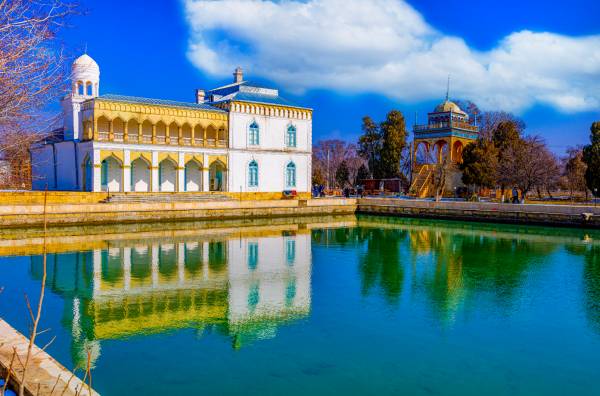
SITORAI MOHI XOSSA PALACE: THE TIMELESS LEGACY OF BUKHARA’S EMIRS: By: Shoxijahon Urunov

SITORAI MOHI XOSSA PALACE: THE TIMELESS LEGACY OF BUKHARA’S EMIRS
Sitorai Mokhi Khossa Palace is a unique architectural complex dating back to the 19th-20th centuries, built by the rulers of Bukhara. The palace is located approximately 4 km northwest of Bukhara city, in a peaceful and picturesque area, away from the city's hustle and bustle. Its exceptional architectural design embodies the traditions of Eastern art and craftsmanship.
This magnificent palace belonged to the third generation of the Manghit dynasty of Bukhara. The initial structures were built during the reigns of Nasrullah Khan (1826-1860) and Muzaffar Khan (1860-1885). Later, during the rule of Abdullahad Khan (1885-1910), beautiful gardens were established within the palace territory. The main buildings of the palace, however, were constructed by the last emir of Bukhara, Sayyid Amir Alim Khan (1910-1920).
Although the palace originally covered an area of 10 hectares, only 6.7 hectares have been preserved today. The remaining parts were either lost over time or repurposed. The main entrance of the complex is adorned with elegant decorations, and its grand gate is truly impressive. The portal features a Kufic inscription of a hadith with the meaning: "The Sultan is the shadow of Allah on earth." Another inscription above the gate reads: "The affairs of the world revolve around the royal fortune because the fortune of kings is built upon justice." This gate was exclusively used by the ruler, his family, and high-ranking guests during official receptions.
Upon entering the palace through the gate, the treasury is located on the right side, while the guardroom is on the left. A second gate, situated on the northern side near a pond, has been restored. In the past, this gate’s balcony provided a view of the emir’s stables and elephant house. Officials and workers serving in the palace used this entrance.
The complex is divided into two main courtyards: havli darun (inner courtyard) and havli berun (outer courtyard). A corridor with doors made of Samarkand plane tree wood connects these courtyards. The white gate at the entrance bears an inscription from 1905:
"By the order of the Commander of the Faithful, the sovereign, this structure was repaired in the most exquisite manner. Nowhere under the sky is there a building of such beauty. Everyone who sees it says: 'We salute you, a thousand praises.' When I asked Master Shirin about its history, he replied: 'O noble palace, you are like paradise on earth.'"
A passageway leads to the main courtyard (salomkhona), which is built in a П-shape (Cyrillic P) and was constructed between 1911 and 1915. The building has rooms on both sides, one of which is adorned with a wooden terrace. This terrace is supported by eight columns and decorated with four intricately carved arches, enhancing the beauty of the structure. The walls feature curved willow branches, symbolizing the bows of visitors paying their respects. The wooden carvings of the terrace, crafted by master Karimjon Takhta, are painted in turquoise, creating an aesthetically pleasing effect. At the center of the courtyard lies a marble pool with a unique fountain. Water sprays upward from the mouths of two marble fish. The fountain mechanism was powered by German-engineered motors, which added to the palace’s technical sophistication and charm. Today, the fountain is no longer operational.
The palace’s interior decorations and furnishings were imported from various countries. For example, chandeliers came from Poland, lamps from Austria, parquet flooring from Russia, locks and handles from Britain, ceramic stoves from Germany, stained glass from France, and mirrors from Italy. These elements showcase the harmonious fusion of Eastern and Western architectural styles, making Sitorai Mokhi Khossa a truly remarkable site. Many of the valuable gifts displayed in the palace were presented to the emir and his court by the Russian Empire. One of the most stunning and exquisite rooms in the palace is Khanai Safed ("White Room"), renowned for its breathtaking beauty and delicate ornaments. Master Shirin Muradov crafted its unique decorations. Construction of Khanai Safed began in 1912 and was completed in 1914. The room's interior is centered around a mirror, with refined ganch (stucco) carvings above it. The Bukhara Hall of the Alisher Navoi Theater in Tashkent was inspired by this very room. It is the first known example of mirror-based ganch carvings. Scenes from the film The Prisoner of If Castle were also shot in this room.
A half-ton chandelier from Warsaw hangs in the center of the room, with its bulbs crafted in Vienna. Near the entrance, a showcase displays a portrait of Master Shirin, along with various carving tools and other artifacts. The room, also called Gulkhona, is not only an artistic masterpiece but also a representation of aesthetic perfection. Visitors are particularly captivated by the elaborate ganch carvings on the walls and ceilings, including 18 carved arches that add a unique charm to the space. This magnificent architectural work was created by 25 skilled artisans and their apprentices.One of the most fascinating features of the room is the delicate glass pieces imported from Russia. These glass pieces, adorned with ganch patterns, reflect light in a way that creates the illusion of 40,000 tiny mirror fragments, forming mesmerizing images. The decorations of Oqsaroy (White Palace) were crafted under the supervision of the famous architect Shirin Muradov. A 500 kg bronze chandelier, imported from Poland, hangs in the center of the room, with its lights made in Austria.
The porcelain decorations in the palace are equally unique. Elegant porcelain dishes, placed on niches and archways, were specially imported. The floor is covered with a red velvet carpet woven by Turkmen women, weighing 350 kg. Another intriguing aspect of the room is the presence of four special doors, each leading to different areas: the salomkhona, Abdullahad's palace, the reception hall, and the treasury. Today, the exhibition in this room has been relocated to the two-story harem building. Adjacent to this room is the reception hall (Xonai Intizor), where visitors would wait before being granted an audience with the emir. The hall's intricate patterns and harmonious color combinations made time seem to pass unnoticed. The decorations consist of three main sections: large wall ornaments, muqarnas ceiling embellishments, and horizontal base patterns near the foundation.
On the left side of the reception hall, Venetian mirrors were installed, fascinating guests with their clarity and reflective properties. Through this corridor, one could enter Xonai Bozi, a recreational room sometimes referred to as the chess room. Here, chess, checkers, and domino games were played, with chessboards made from colorful French glass embedded into the walls, emphasizing the room’s purpose. While resembling Khanai Safed, this room features wooden inlays instead of ganch carvings, creating a distinctive yet harmonious atmosphere.

By: Shoxijahon Urunov
Student of Bukhara State Pedagogical Institute
Chife Editor: Md. Sadiqur Rahman Rumen
© All rights reserved
